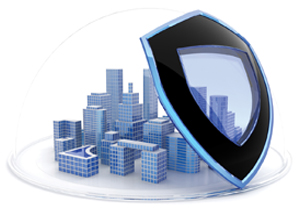Specifications & Amenities
KITCHEN / UTILITY
- Contemporary kitchen with vitrified tile flooring
- Jet black granite platform with stainless steel sink and ceramic wall tiles for kitchen and utility
- Space for fridge
- Space for dishwasher
- Space for washing machine and tumble dryer
BATHROOM
- Faucet (bathroom fixtures) from Jaquar or equivalent
- Body jets showering concept with glass enclosure in master bathroom and whirlpool in children bathroom
- Choice of anti skid ceramic tiles in floor and dado (Conditional)
- Provision for centralized hot water supply for gas boiler/ geyser and also individual geyser points in all bathrooms
- Electrical points for shaver and other accessories
- Western style sanitary ware from Parryware or equivalent
DOORS AND WINDOWS
- Door & window frames, window shutters made from solid teak wood.
- Entrance door made from excellent quality solid core flush doors with veneer finish
- Flush door with veneer faced and lipped internal doors
- All wooden work finished with melamine polish
- Embedded safety grills (MS) with enamel paint
FLOOR FINISHES
- 24" X 24" vitrified tile/ marble flooring in entire flat (conditional)
- Hardwood effect laminate flooring in master bedroom
- Granite/ natural stone flooring in grand lobby and staircase
- Designer kota stone flooring in car parking with wide driveway
BALCONIES AND TERRACES
- Balustrade posts and rails of galvanized mild steel or painted mild steel
- Ceramic tile flooring in common terrace and balcony
- Water proofing on terrace
STAIRCASE
- Designer staircase with decorative railing
CEILING AND WALL FINISHES
- Internal finish – Smooth plaster with putty finish
- External finish – Stone crete plaster with weather resistant acrylic texture paint
WATER SUPPLY
- 24 hrs water supply by huge storage capacity of U/G & O/H tanks
SECURITY
- Centralized intercom system
- CCTV cameras in the parking area
ELECTRICAL
- 3 phase electric connection with concealed copper wiring
- Anchor AVE or equivalent modular sockets and switches with sufficient no. of 15
Amp & 5 Amp points to lounge, kitchen, hallways, bedrooms
- Proper earthing shall be provided with provision for MCB
- Individual electrical meters in separate meter room
- Luminaries to all external balconies and terrace
- Telephone points in all bedrooms and lounge
- TV points to living room and all bedrooms
- Internet points in master & children bedrooms
- Ready infrastructure for telephone, internet & cable/ DTH TV
- Provision for split AC in all bedrooms & lounge. Concealed piping for outdoor units
and water drain out.

GENERAL
- Sewage system
- Parking area height 12 feet
- Allotted parking - two cars per flat
- Planned rain water harvesting
- Generator back up for common amenities and minimum house hold usages (2 kw)
- Planning based on vastushastra (Conditional)
- Changes in internal layout as per your choice (under architect’s guidance - conditional)
- Automatic high-speed elevator OTIS lift (6 persons) MRL SS cabin
- Pest control treatment – right from the footing level
- All apartments face garden side for greener view
- Well decorated entry-exit gate with security cabin
- Central water softening plant










